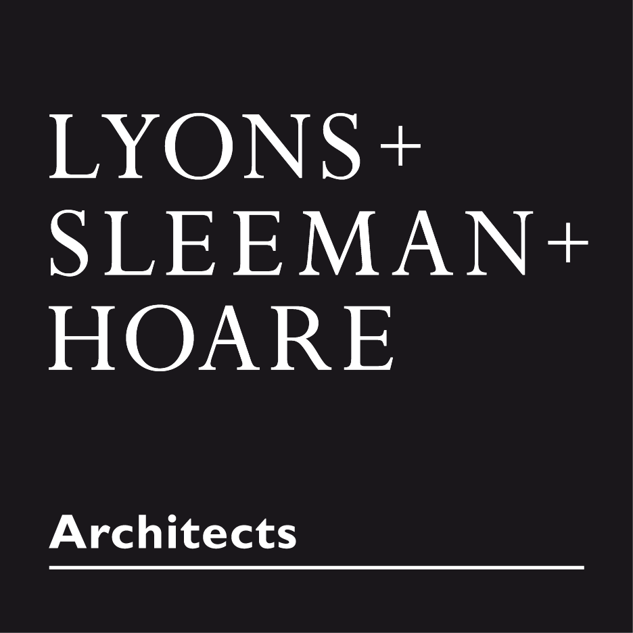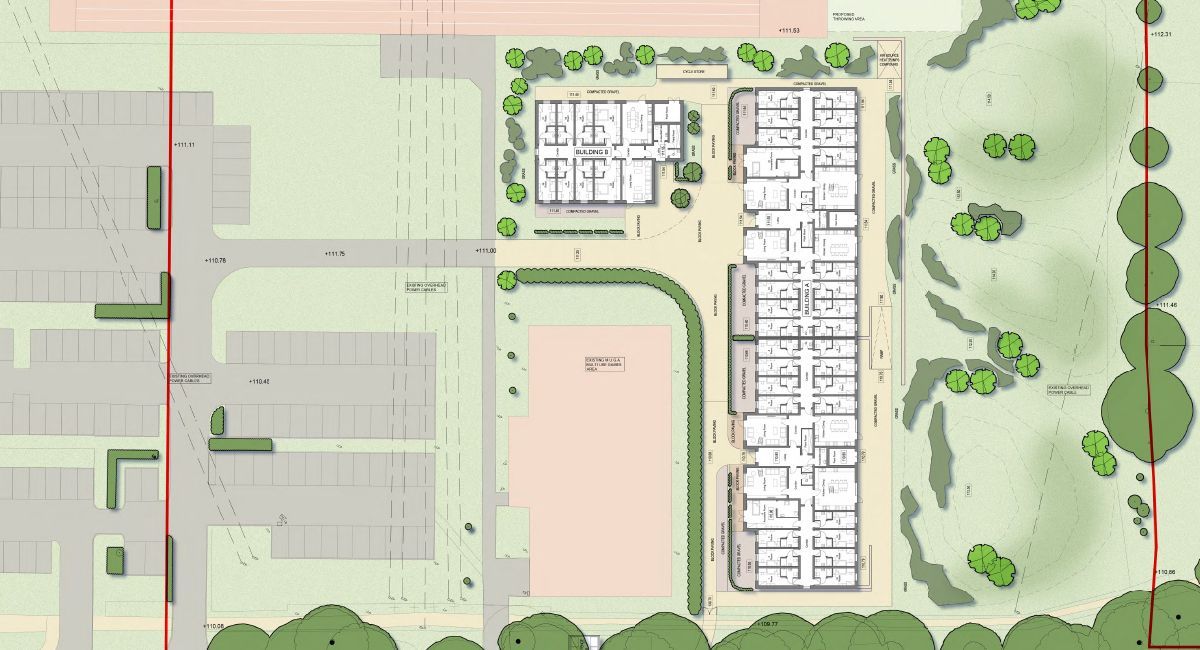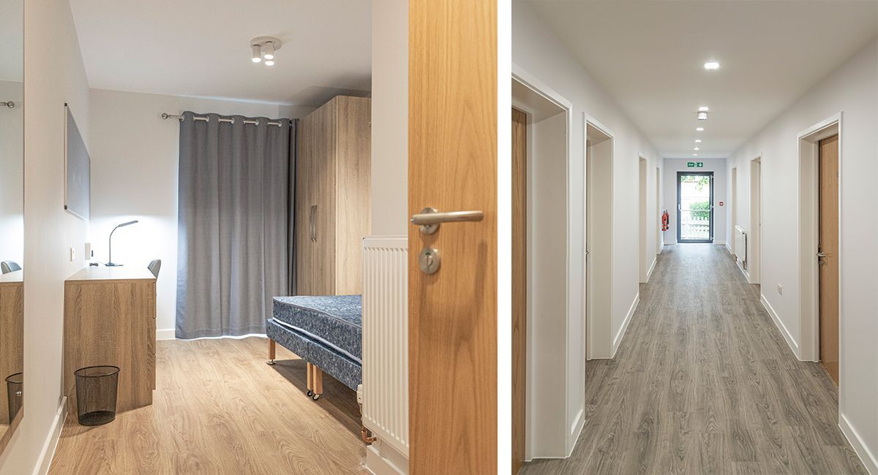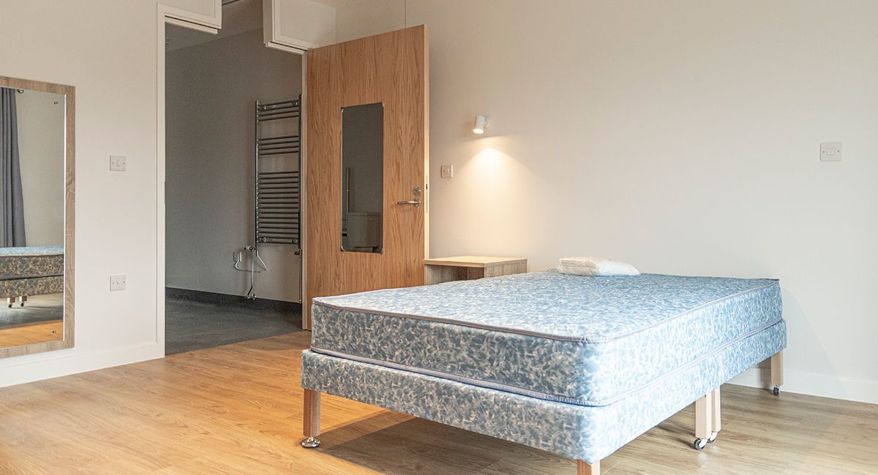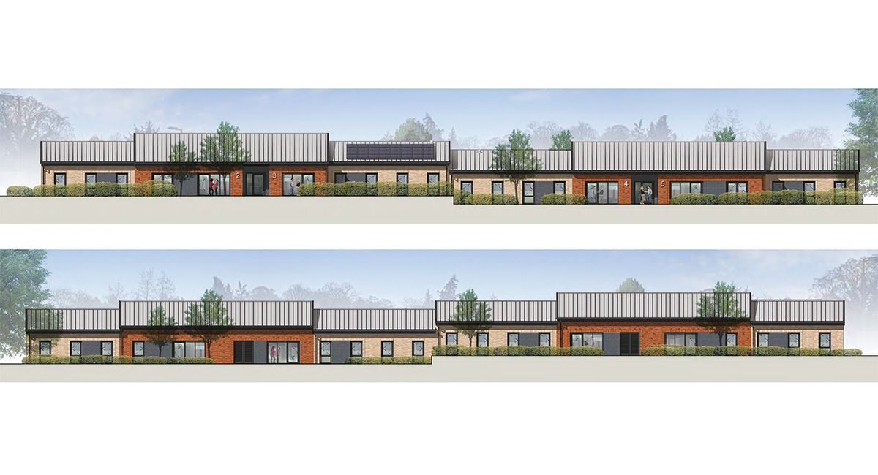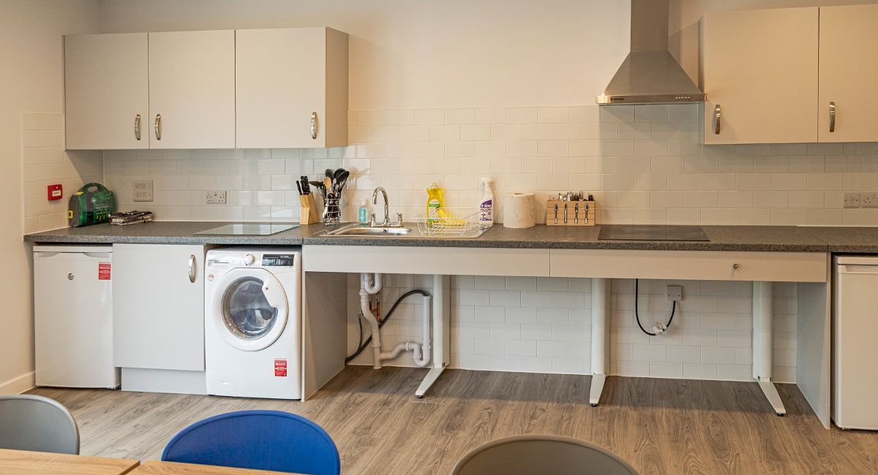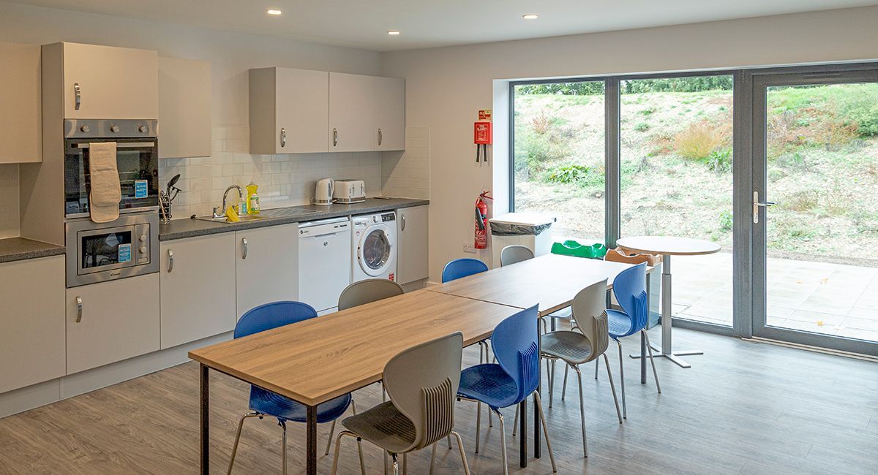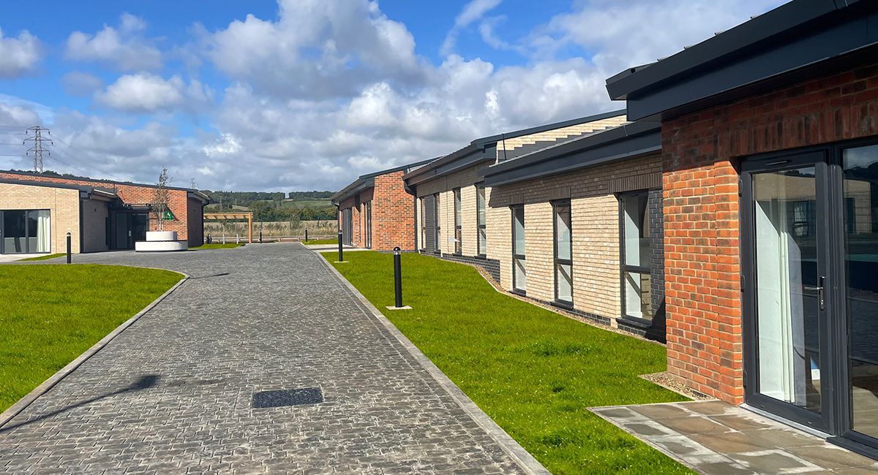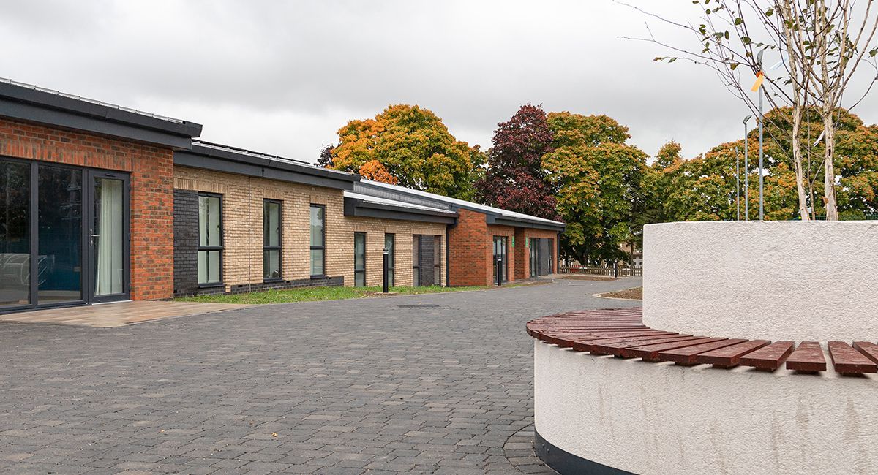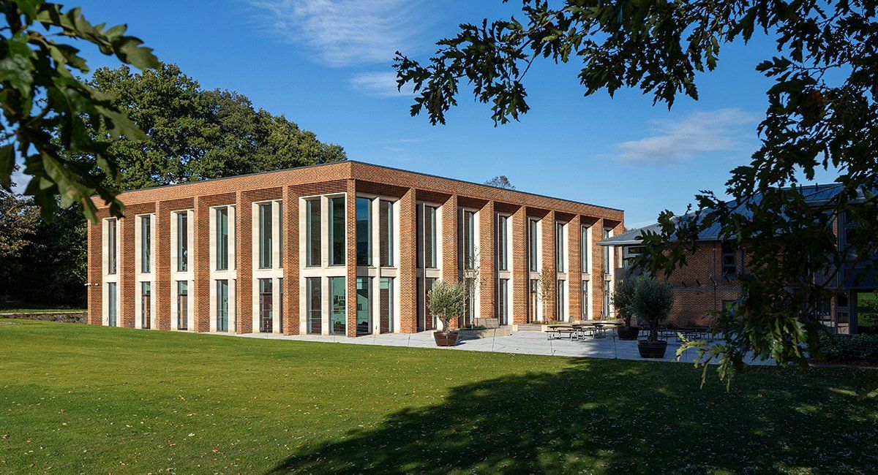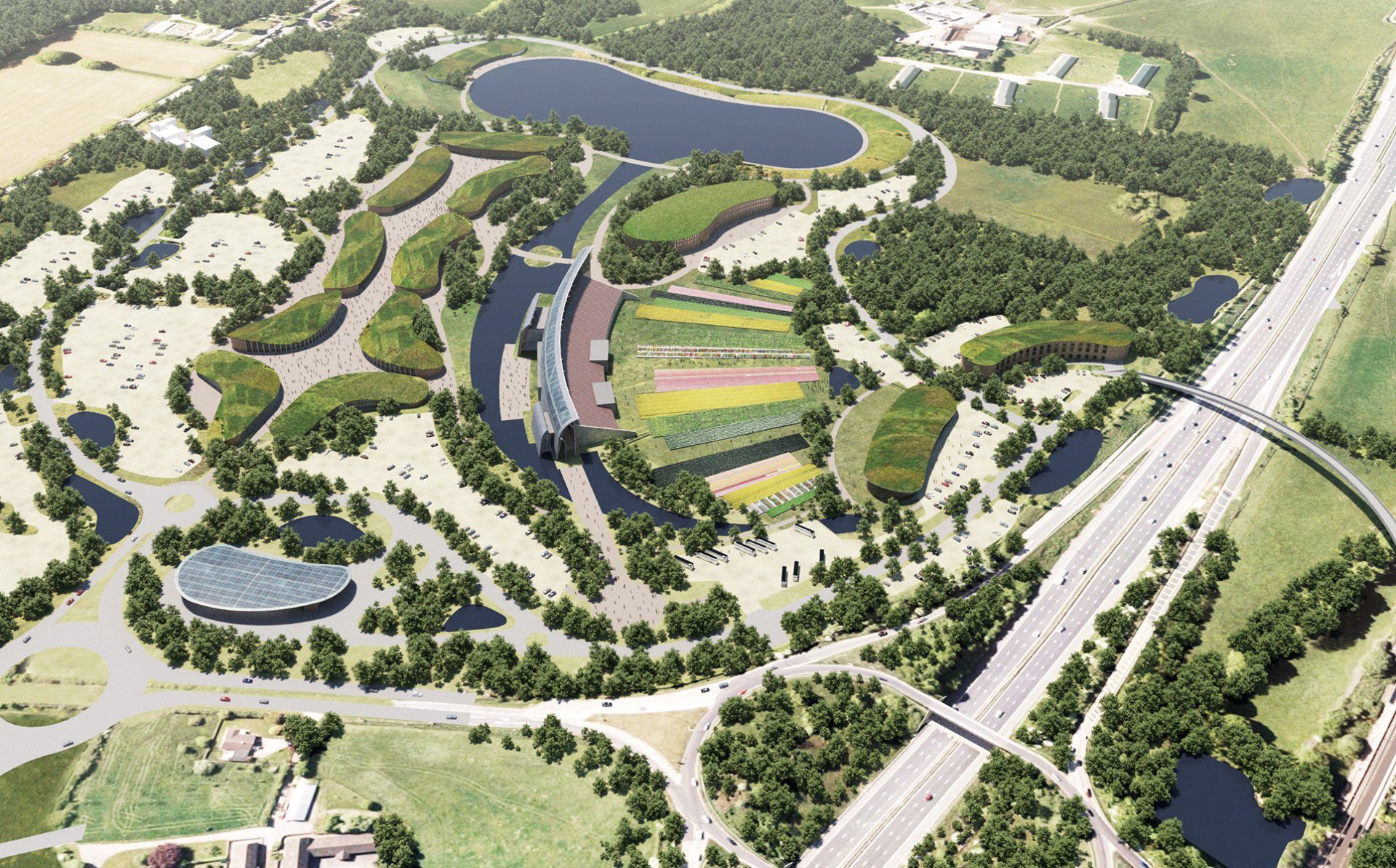Treloar's School Staff Accommodation
Holybourne, Alton
40 Ensuite room units are provided in apartment clusters with shared kitchen and living facilities
The first phase of the new masterplan to be implemented, the new staff accommodation is located in two buildings north of the St Swithun’s Way path, away from teaching spaces and student accommodation, in order to give it some separation from everyday school life.
40 ensuite room units are provided in apartment clusters with shared kitchen and living facilities. The design caters for accessible kitchen appliances and the layout has been tailored to allow for its future use by severely mobility-impaired staff (historically some teaching staff have been motorised wheelchair users), with bespoke bedroom spaces, hoists and bathrooms.
The design caters for a high level of acoustic separation to reflect the shift working nature of many staff roles, set within a highly efficient building envelope. Living spaces have outlook over landscaped green space, and a broad area of landscaping and planting forms part of this first phase.
Detailed Planning Permission was obtained with L+S+H acting as Architect, Masterplanner and Planning Consultant.
